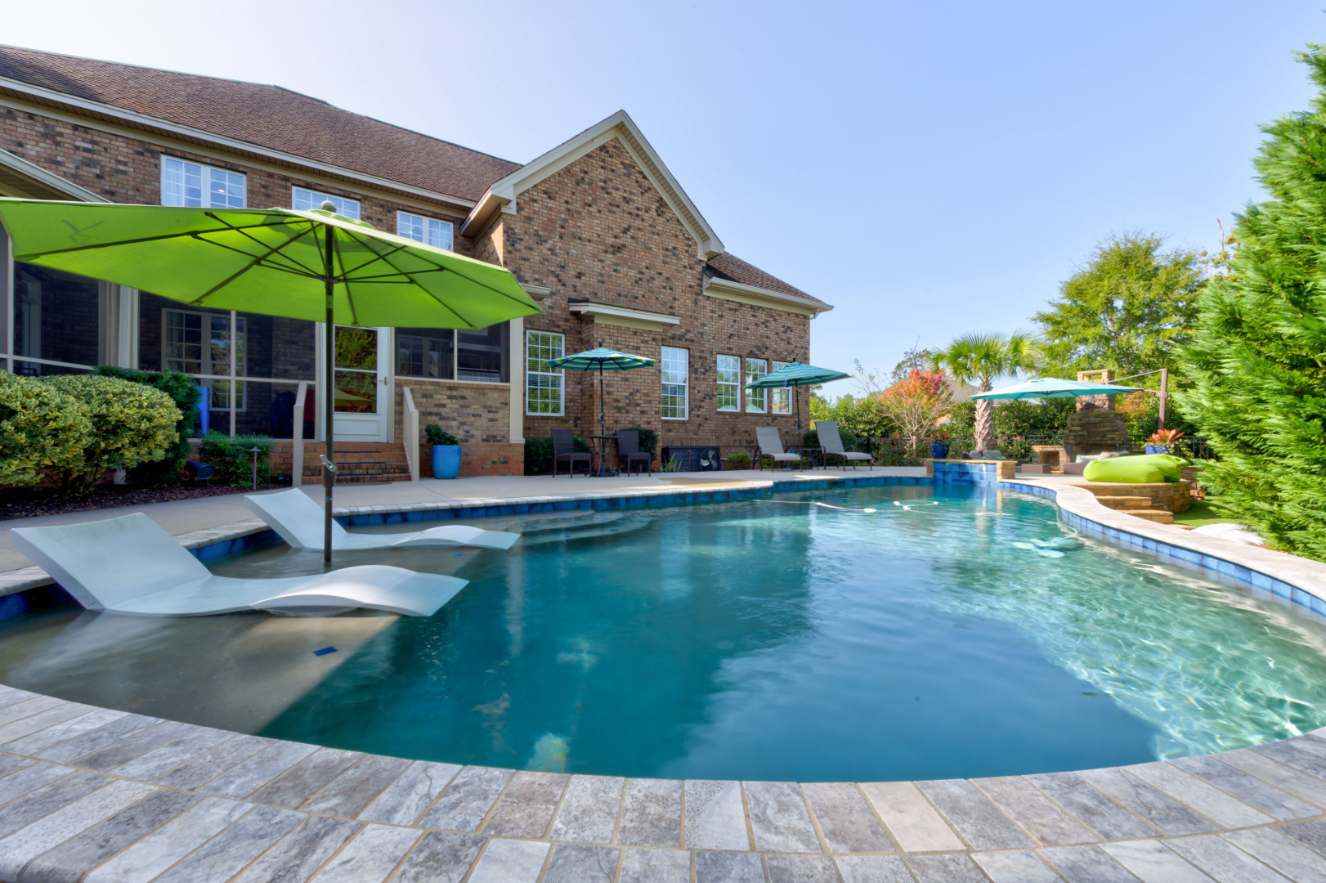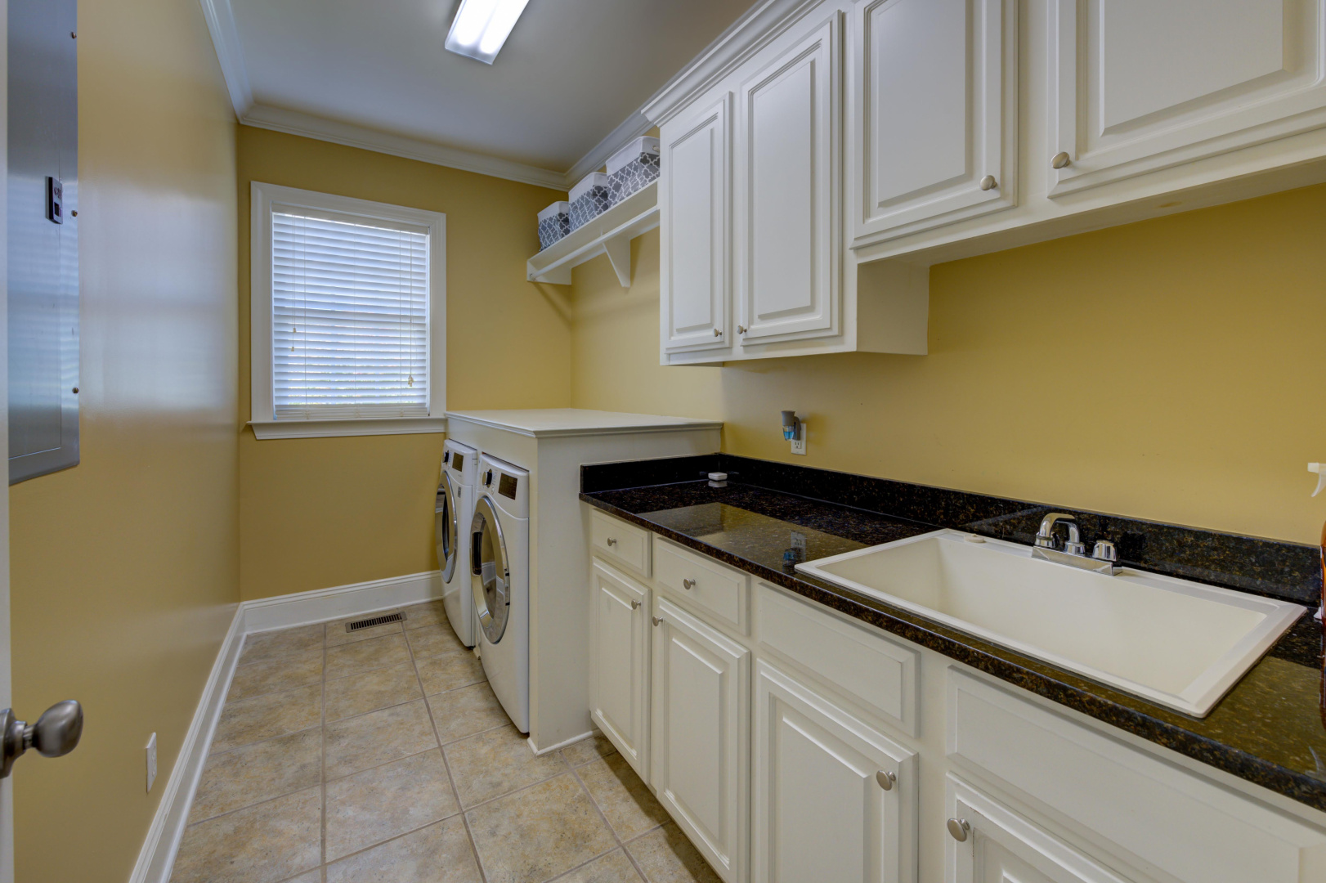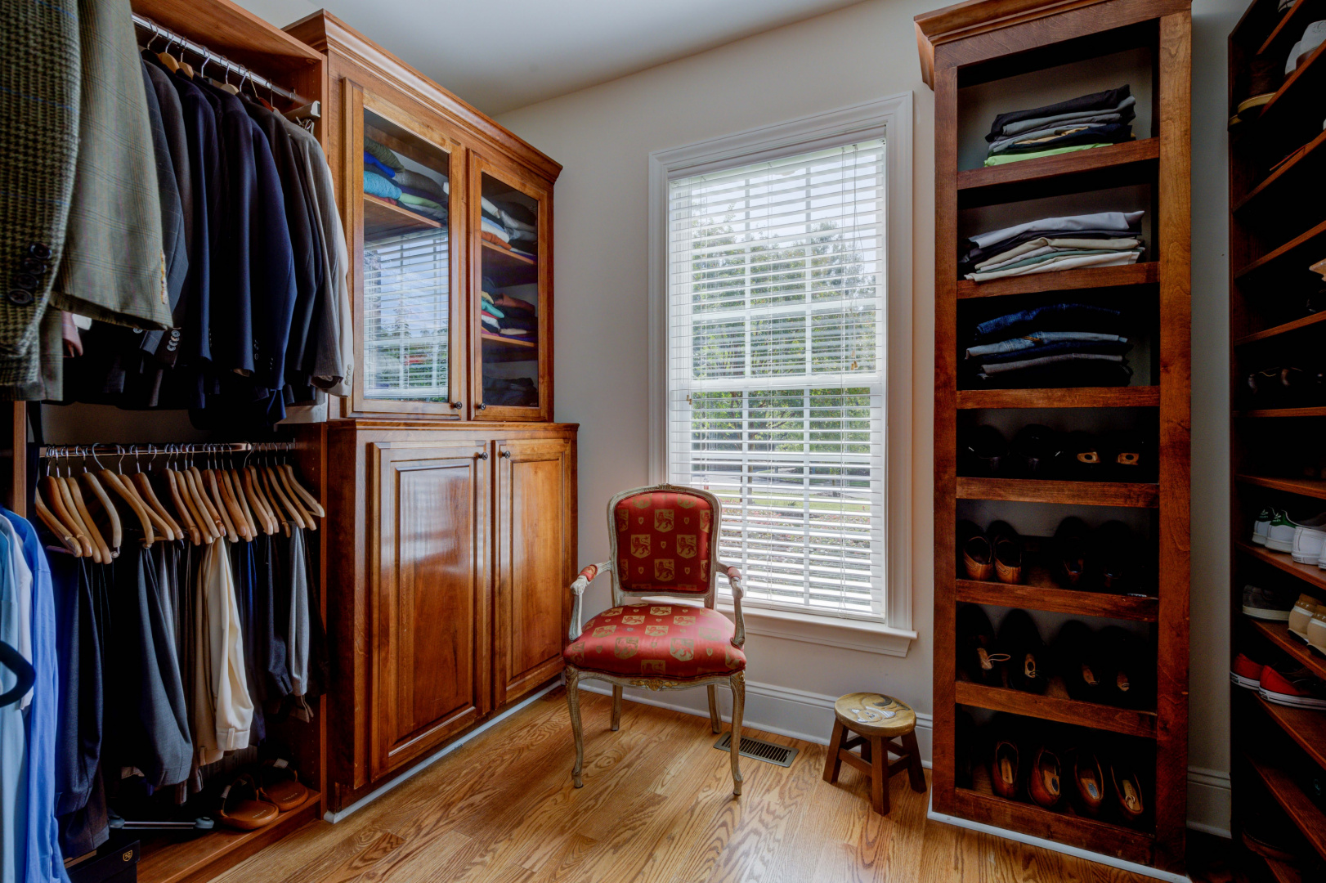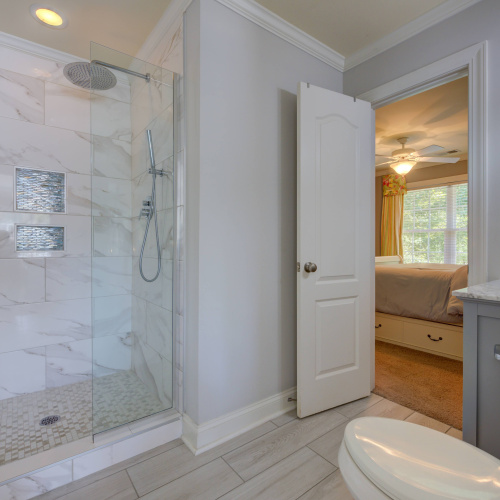Description
Discover luxury in this all-brick custom built one owner estate in the heart of Blythewood, SC. Situated on a prime corner lot, delight in exquisite details: site-finished hardwoods, intricate millwork, high coffered and tray ceilings, multiple fireplaces and an expansive gourmet kitchen with a Sub Zero fridge, Wolf Gas cooktop and keeping room. This home has it all- Entertain in style with a cinema room, expansive recreational room, and a screened porch which overlooks the resort inspired outdoor space. Designed for relaxation and recreation, it comes complete with a private putting green, salt water inground pool with tanning ledge and additional gathering space with stone fireplace. The extended sized primary suite on the main level with sitting area offers a spa-like bath and dual walk in custom closets. Home office + Gym! Modern conveniences include smart home, security features and an indoor/outdoor surround sound system. Boasting a 3-car garage, dual driveways, and zoned for renowned Richland 2 schools, this home promises both luxury and functionality. Enjoy quick I-77 access and neighborhood amenities like walking trails and community clubhouse. Experience the sanctuary you deserve at home!

Property Details
Features
Amenities
Club House, Pool.
Appliances
Ceiling Fans, Continuous/Self Cleaning Oven, Cook Top Range, Dishwasher, Disposal, Gas Appliances, Kitchen Island, Kitchen Pantry, Kitchen Sink, Microwave Oven, Oven, Refrigerator, Stainless Steel, Washer & Dryer.
General Features
Fireplace, Private.
Interior features
Abundant Closet(s), Air Conditioning, Bar, Bay/bow Window, Blinds/Shades, Box Ceiling, Built-In Furniture, Built-in Bookcases/Shelves, Cathedral/Vaulted/Trey Ceiling, Ceiling Fans, Crown Molding, Decorative Lighting, Decorative Molding, French Doors, Granite Counter Tops, High Ceilings, His/Hers Closets, Home Theater Equipment, In-Law Suite, Kitchen Island, Recessed Lighting, Smoke Alarm, Solid Wood Cabinets, Solid Wood Doors, Stereo System, Study, Surround Sound Wiring, Two Story Ceilings, Walk-In Closet, Washer and dryer, Woodwork.
Rooms
Den, Exercise Room, Family Room, Formal Dining Room, Foyer, Game Room, Great Room, Guest Room, Home Theatre, Jack and Jill, Laundry Room, Living Room, Media Room, Office, Recreation Room, Separate Family Room, Study, Sun Room, Theatre, Walk-In Pantry.
Exterior features
Enclosed Porch(es), Exterior Lighting, Fencing, Fireplace/Fire Pit, Patio, Putting Green, Swimming, Terrace.
Exterior finish
Brick.
Roof type
Asphalt.
Flooring
Hardwood, Tile.
Parking
Driveway, Garage.
View
Swimming Pool View.
Schools
Bethel-Hanberry Elementary, Muller Road Middle School, Westwood High.
Additional Resources
Columbia and Surrounding areas Real Estate | Yip Premier Real Estate LLC
This listing on LuxuryRealEstate.com
Home | 200 Wren Creek





























































